Stunning House Plans Tailored for You
When it comes to turning your dream home into a reality, the foundation lies in the perfect house plan. At S. Architectonics, we specialize in creating architectural designs that blend aesthetics, functionality, and modern living. Whether you’re building from the ground up or remodeling, our diverse collection of house plans caters to various styles and needs. Explore how our designs can inspire your next home project.
Why Choose Our House Plans?
Our architectural designs are meticulously crafted to meet the needs of modern homeowners, ensuring that every square meter of your home is both beautiful and functional. From spacious living areas to sustainable layouts, our plans offer a range of options to fit different preferences. We offer:
- Contemporary House Plans: Sleek, minimalist designs with open floor plans and ample natural light.
- Traditional House Plans: Timeless architectural elements that evoke comfort and classic appeal.
- Eco-Friendly House Plans: Green solutions that incorporate energy-efficient materials and sustainable practices.
Featured House Plans
Here are some of our most popular house designs currently available for download on our website.
1. Five-Bedroom Mansion
Floor Area: 13.8 x 13.6 meters, 287 sq. meters
This luxurious five-bedroom mansion spans two floors, offering ample living space for large families or those who enjoy expansive layouts.
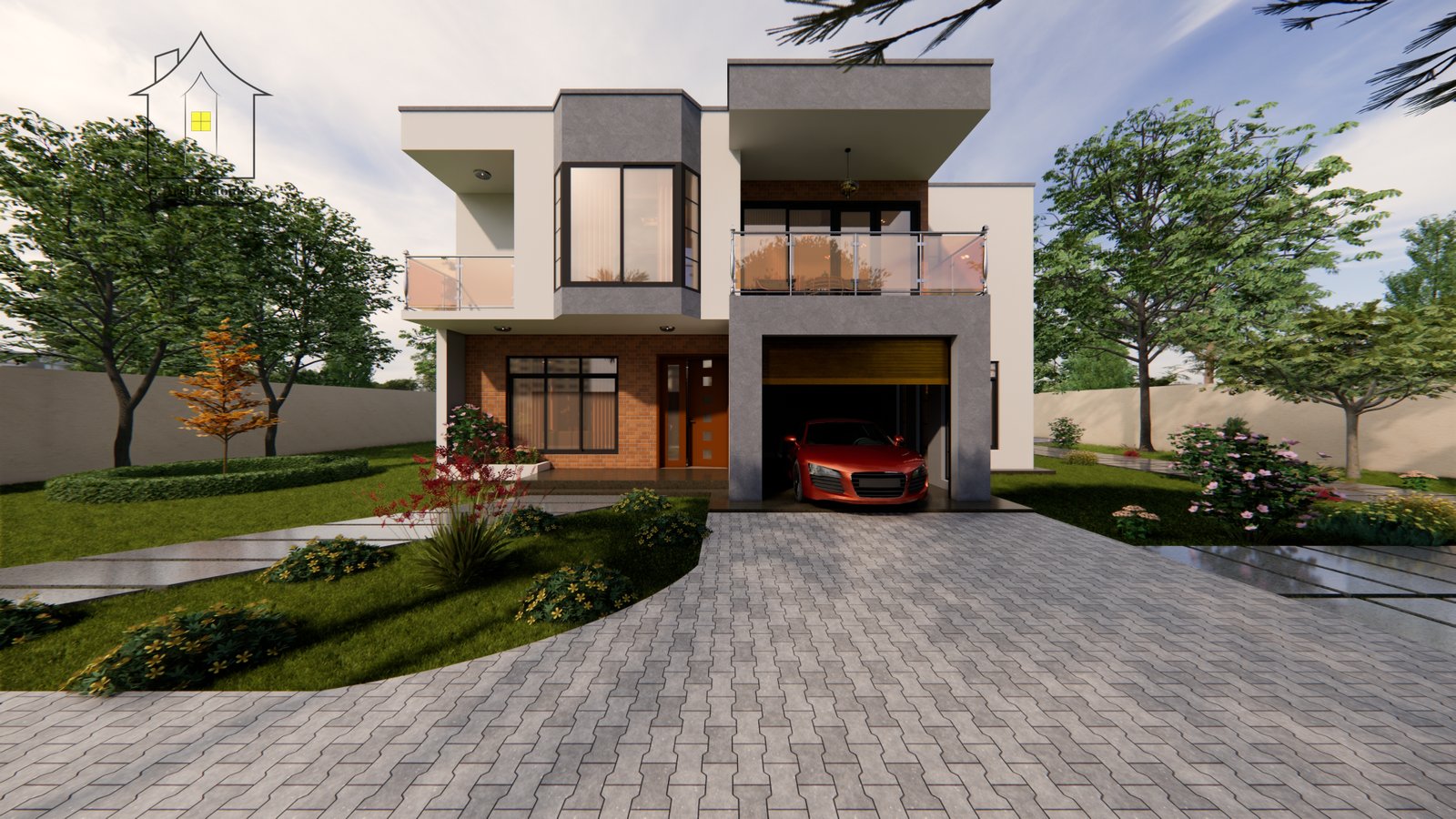
- Ground Floor (140 sq. meters): Features a spacious lounge, dining area, kitchen, pantry, rear porch, and a bedroom. There’s also a one-car garage, laundry area, and a common washroom.
- First Floor (147 sq. meters): Includes two bedrooms sharing a common washroom and two primary ensuite bedrooms, each with a private balcony, along with a cozy family room.
2. Four-Bedroom Farmhouse
Floor Area: 16.2 x 15 meters, 161 sq. meters
This elegant four-bedroom farmhouse combines style with practicality, offering a spacious layout that blends indoor comfort with outdoor enjoyment.
- Features: A welcoming entrance porch, cozy lounge, connected dining and kitchen with a pantry, and a rear porch for outdoor relaxation. The master bedroom is ensuite, and there’s a detached ensuite bedroom, ideal for guests or extended family.
3. One-Bedroom Bungalow
Floor Area: 8.4 x 9.7 meters, 71 sq. meters
This modern one-bedroom bungalow offers a compact yet sophisticated design, perfect for singles or couples.
- Features: A front porch leading to a spacious lounge, functional kitchen, cozy bedroom, and a common washroom. A rooftop terrace, accessible via a spiral staircase, provides an ideal space for outdoor leisure.
4. Two-Bedroom House
Floor Area: 12.85 x 12.4 meters, 140 sq. meters
With a modern flat roof and a total plinth area of 140 sq. meters, this two-bedroom house is designed for comfort and style.
- Features: The spacious lounge connects seamlessly with the open kitchen. The primary bedroom is ensuite with a cozy patio, while the additional bedroom shares a common washroom. A spiral staircase leads to the rooftop terrace from the rear porch.
5. Three-Bedroom House
Floor Area: 12.4 x 11.6 meters, 118 sq. meters
This classic three-bedroom house design offers a plinth area of 118 sq. meters, perfect for families seeking a balanced and functional home.
- Features: The layout includes a spacious lounge, dining area, modern kitchen, and a rear porch. Two bedrooms share a common washroom, while the master bedroom is ensuite with built-in wardrobes and a private bathroom.
6. Two-Bedroom Bungalow Design with Hidden Roof
Floor Area: 12.9 x 7.8 meters, 80 sq. meters
This beautiful two-bedroom bungalow features a modern hidden roof for a sleek, contemporary look, designed for comfort and functionality.
- Features: A front porch, cozy lounge with a fireplace, dining area, and kitchen with access to an open laundry area at the rear. Both bedrooms are ensuite, providing privacy and convenience.
Why Download From S. Architectonics?
- Instant Access: Once you purchase a plan, you’ll receive an instant download in PDF format, allowing you to start working with your builder right away.
- Customization Options: You can tailor any of our plans by getting in touch with us to fit your specific requirements.
- Customer Support: We provide excellent support to help you with any questions about the plans and how to bring them to life.
Ready to Build Your Dream Home?
Browse our full selection of house plans at S. Architectonics and find the design that speaks to you. From cozy cottages to luxurious villas, there’s something for every style and budget. Plus, every purchase you make helps support us in creating more innovative designs for future homeowners.
Connect with Us
- Visit: sarchitectonics.shop
- Follow us on social media to stay updated with our latest designs and projects.

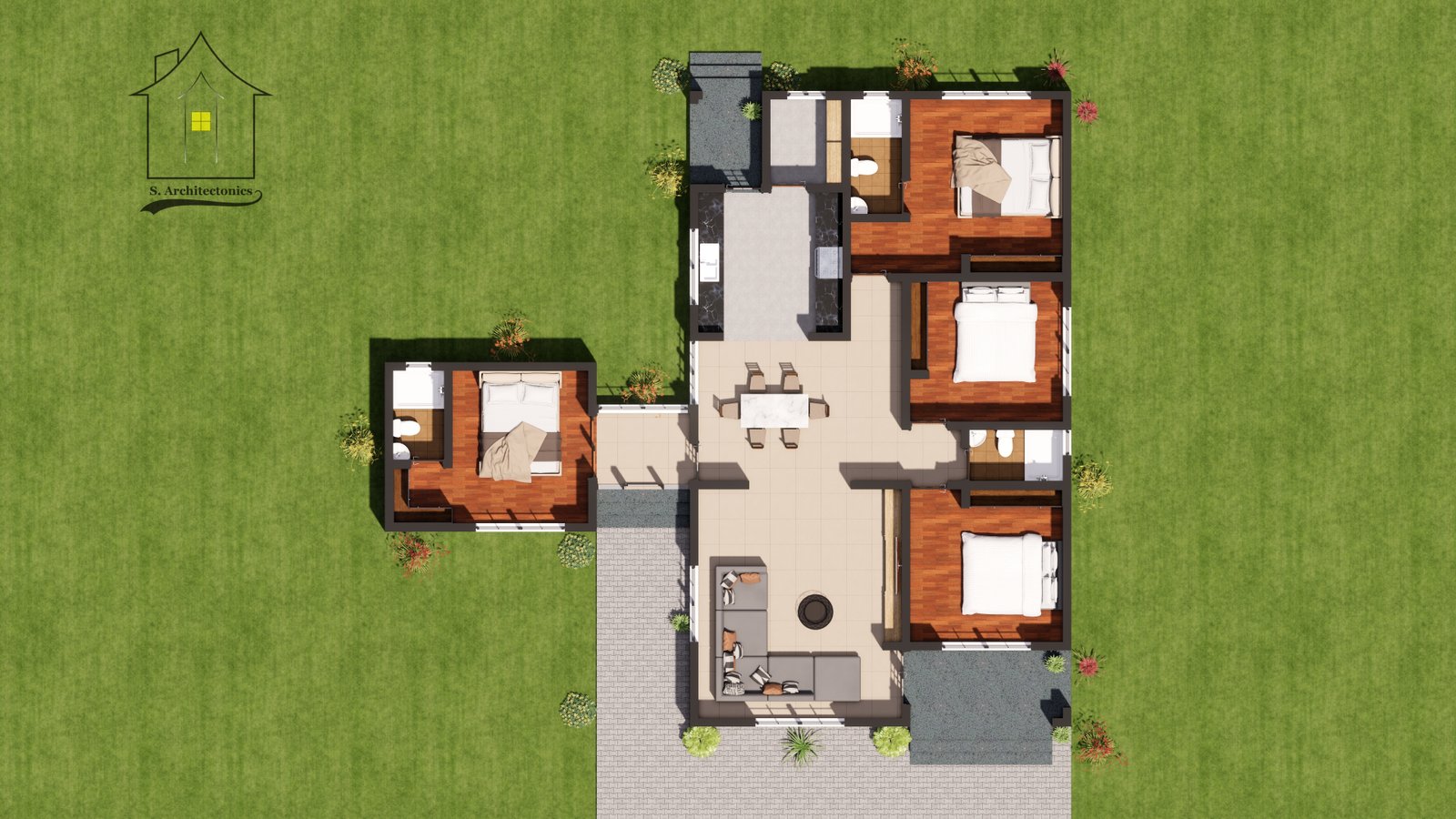
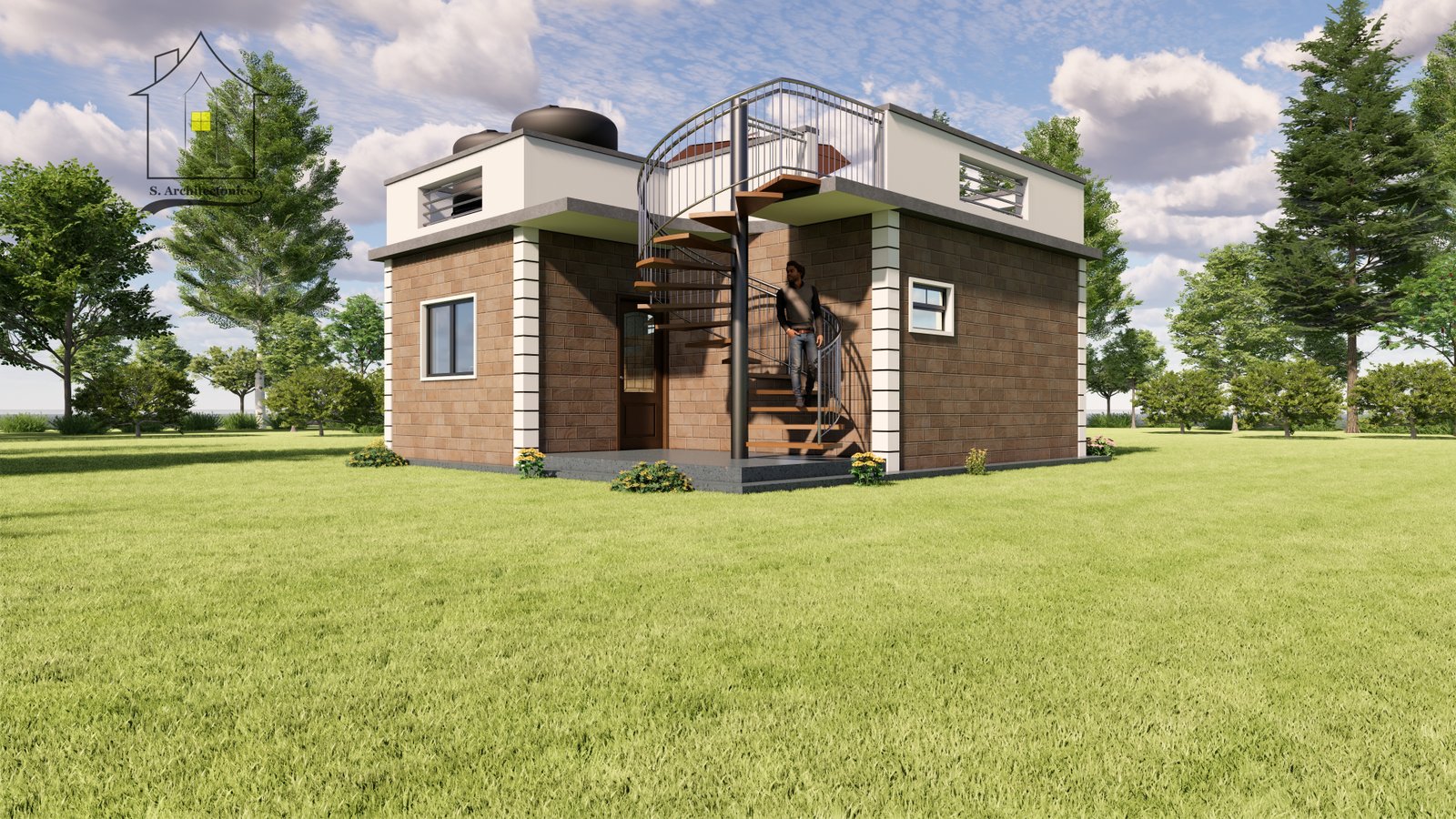

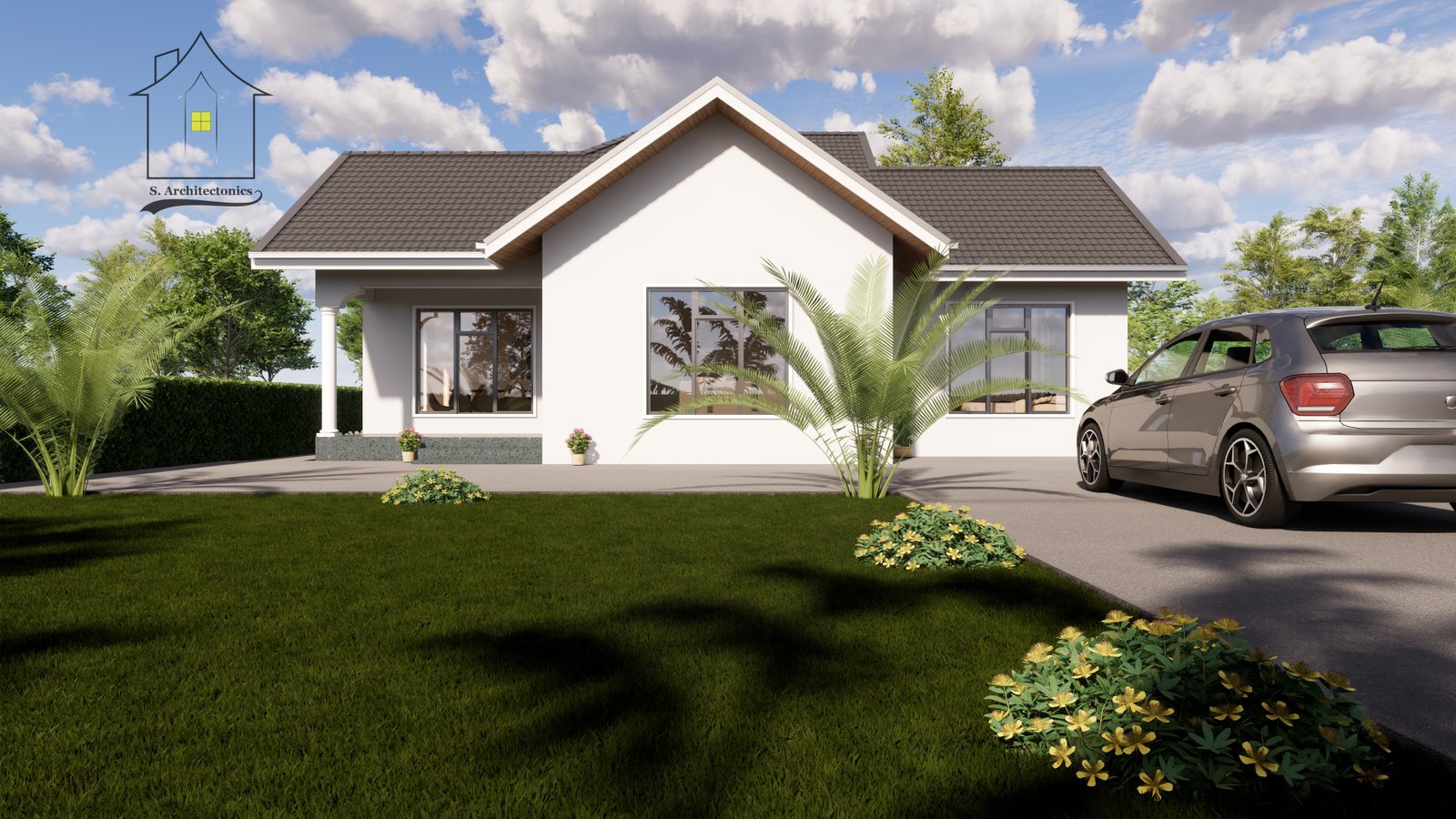
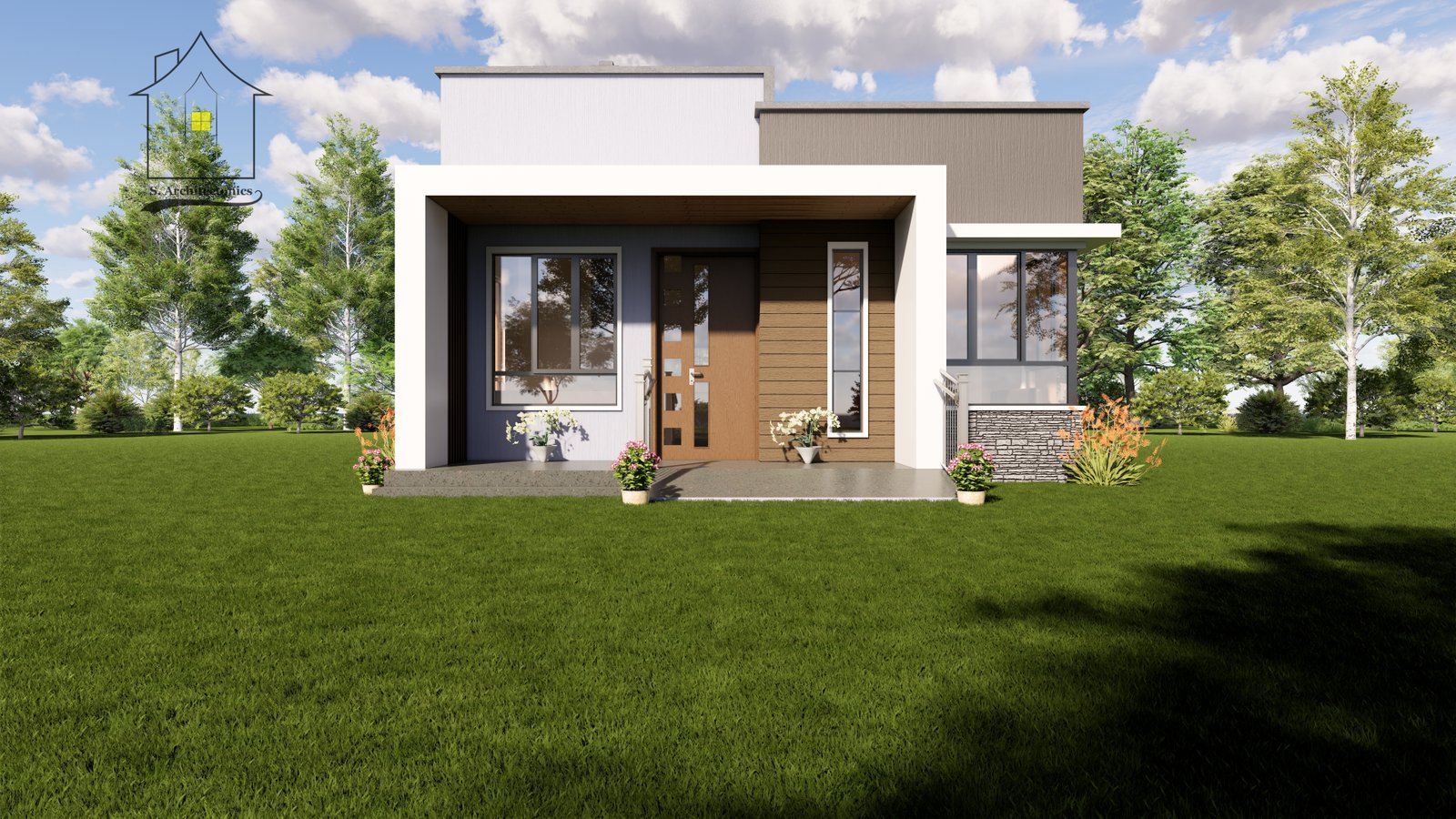
Leave a Reply