Description
This exquisite two-bedroom house design features a modern flat roof and encompasses a total plinth area of 140 square meters (12.85 x 12.4 meters).
The entrance porch opens into a spacious lounge that seamlessly connects to an open kitchen, creating an inviting living space. The rear porch offers easy access to the roof terrace via a stylish spiral staircase. The primary bedroom is ensuite and opens to a cozy patio, providing a private retreat. An additional bedroom shares a common washroom, making it ideal for guests or family members.
Accommodation
- Entrance porch
- Lounge
- Kitchen
- Pantry
- Primary Bedroom (Ensuite)
- Extra Bedroom
- Common Washroom
- Rear porch
- Staircase
- Roof terrace
This design perfectly balances aesthetics and functionality, ensuring a comfortable living experience.


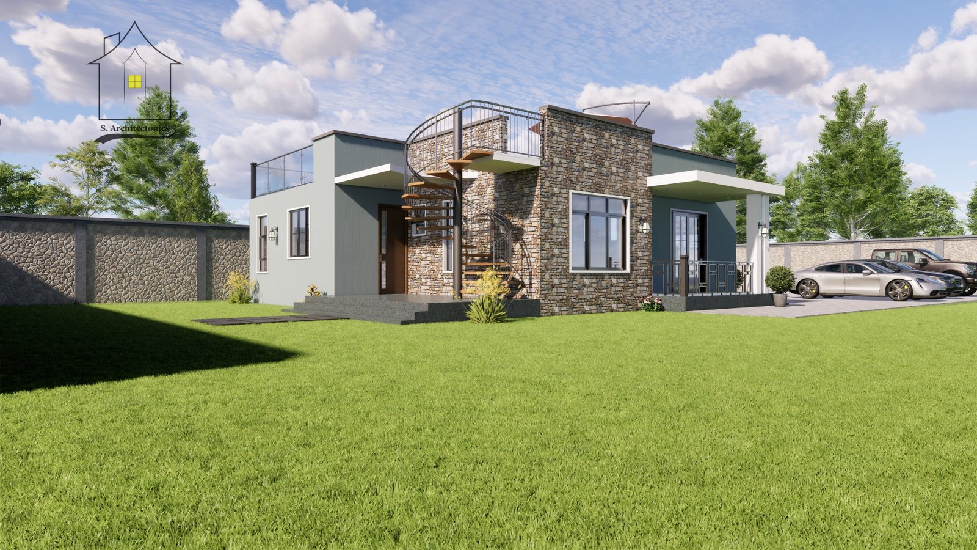
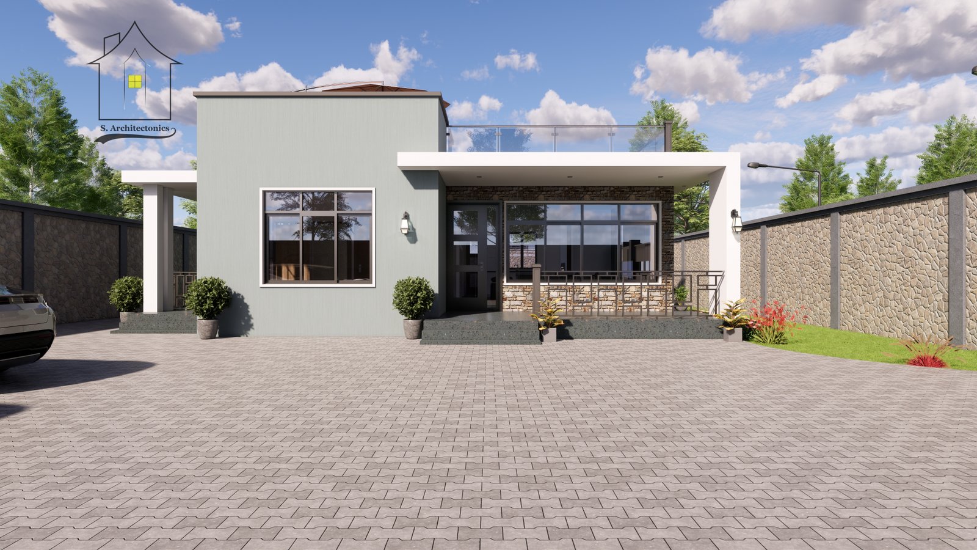
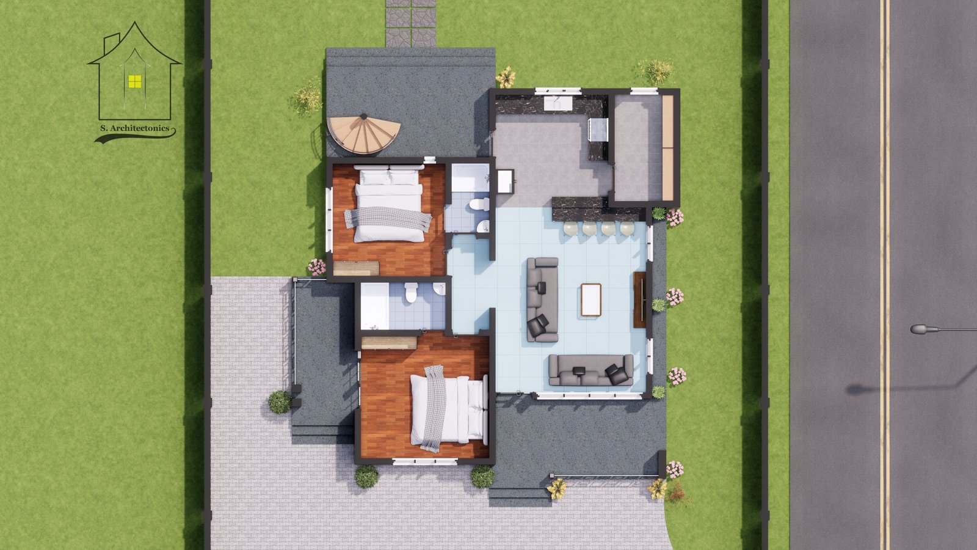
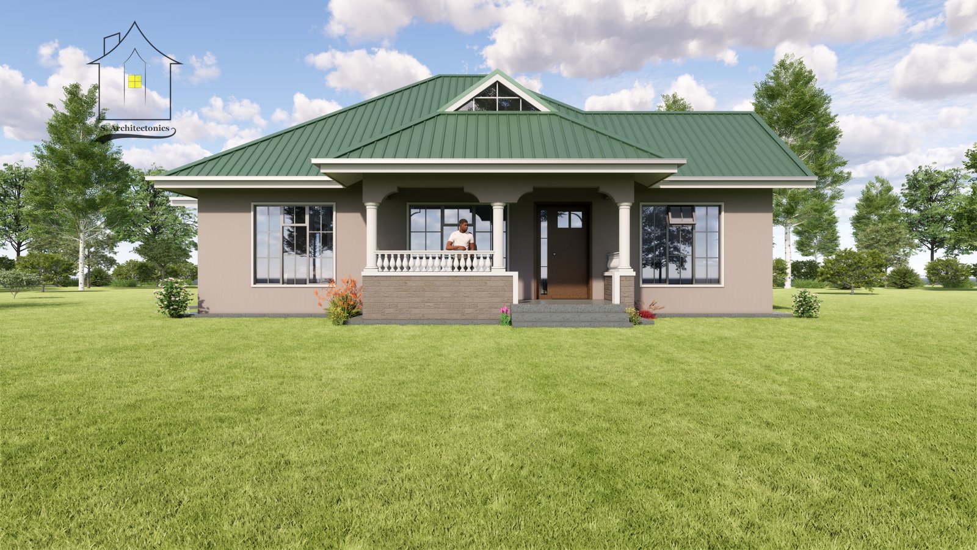
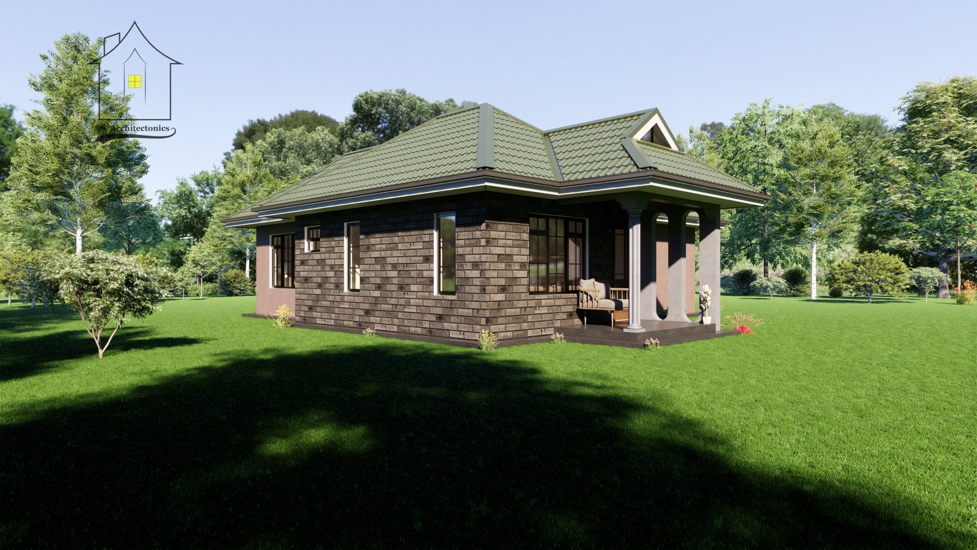

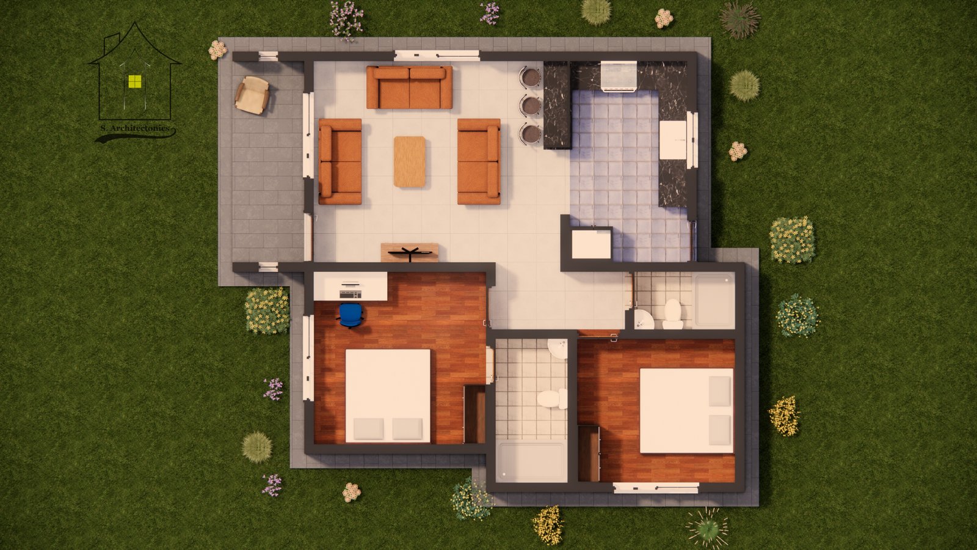
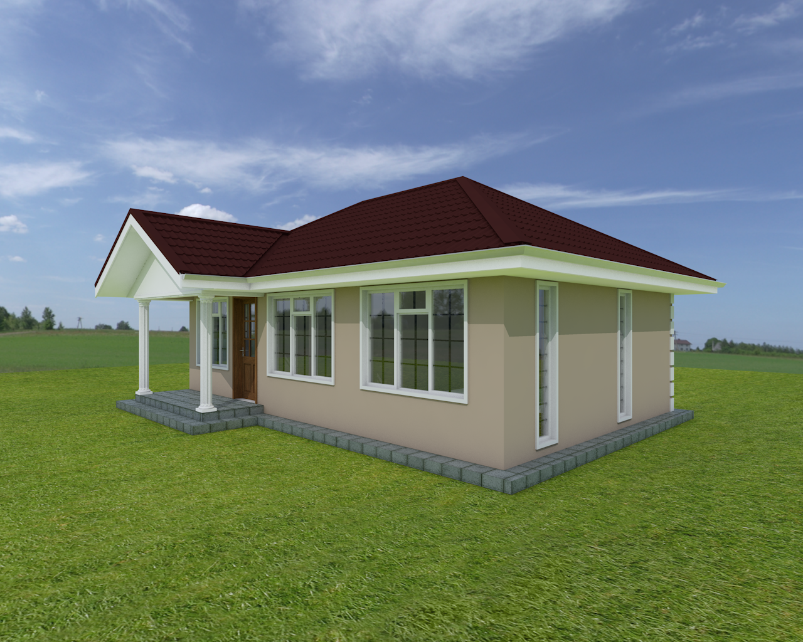
Reviews
There are no reviews yet.