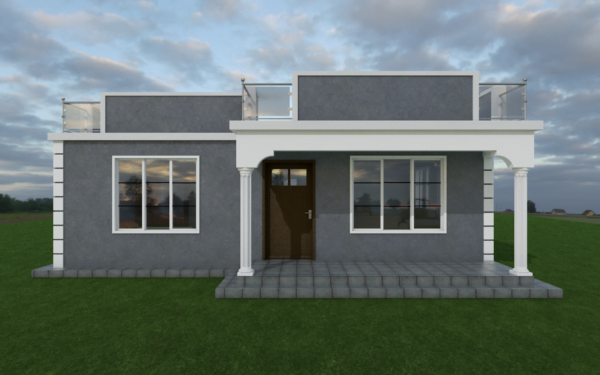Your cart is currently empty!
Two Bedroom House Design
KSh10,000.00
A stunning two-bedroom house plan featuring a hidden roof for a sleek, modern look. This thoughtfully designed home includes a graceful front porch, spacious lounge, dining area, and a well-planned kitchen with access to a rear porch. The primary bedroom is ensuite with a walk-in closet, while the second bedroom shares a common washroom. Perfect for those seeking a stylish and functional home.
Description
A beautiful two-bedroom house plan with a plinth area of 115 square meters (13.2 x 12.6 meters) featuring a hidden roof.
It includes:
- A graceful front porch
- Lounge
- Dining room
- Kitchen
- Rear porch
- Primary bedroom ensuite with a walk-in closet
- Bedroom
- Common washroom











Reviews
There are no reviews yet.