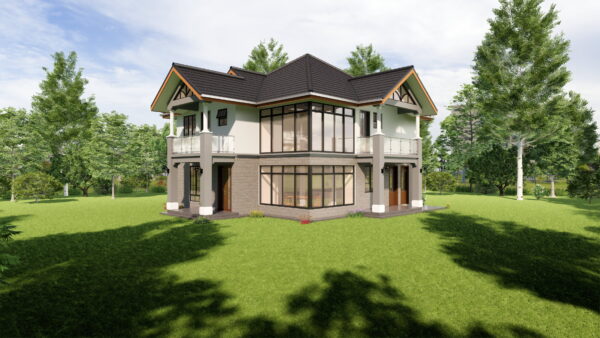Your cart is currently empty!
A Five Bedroom Maisonette Design
KSh20,000.00
This spacious maisonette offers a well-planned layout for comfort and luxury. The 196 sqm ground floor features a lounge, dining area with a rear porch, a well-equipped kitchen with a pantry, three bedrooms (one ensuite), a laundry, and a primary ensuite with a walk-in closet. The 182 sqm first floor boasts a family room, theatre, study, power control room, a store, and an open terrace. The master suite includes an ensuite, walk-in closet, and a private balcony, making this home the perfect blend of elegance and functionality.
Description
An elegant five bedroom maisonette (20.1 x 12.6 meters).
The ground floor features:
- Entry Porch
- Lounge
- Dining leading to a rear porch
- Kitchen
- Pantry
- Two bedrooms sharing separate WC and Shower room
- An extra bedroom ensuite with a closet
- Laundry
- Primary bedroom ensuite with a walk-in closet
Plinth Area = 196 sq. meters.
The first floor includes:
- A store
- Power control room
- Family room with a balcony
- Theatre with a balcony,
- Study room/Office
- Master bedroom ensuite with a walk-in closet and a balcony, Open Terrace
- A common WC
Plinth Area = 182 sq. meters.











Reviews
There are no reviews yet.