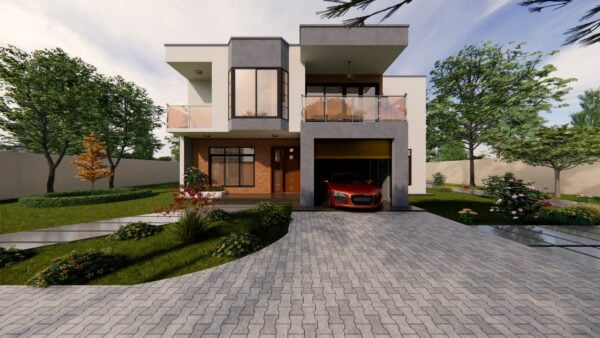Your cart is currently empty!
A Bewildering Five Bedroom Mansion
KSh20,000.00
This magnificent mansion offers a spacious and luxurious layout. The 187 sqm ground floor includes a sunken lounge, dining area, kitchen with pantry, guest bedroom, DSQ, laundry, and rear porch. The 155 sqm first floor features three ensuite bedrooms, a family room, and multiple balconies, with the master suite boasting a walk-in closet. A perfect blend of elegance and functionality.
Description
This is a bewildering five bedroom mansion design. (17.3 x 15 meters)
The ground floor features;
- Entry porch
- Sunken lodge
- Dining
- Kitchen
- Pantry
- Common washroom
- Laundry
- Guest bedroom en-suite
- DSQ en-suite
- Rear porch.
It has a plinth area of 187 sq. meters.
The first floor features;
- Bedroom 2 en-suite with a closet
- Bedroom 3 en-suite with a balcony
- Family room with a balcony
- Master bedroom en-suite with a walk-in closet and a balcony.
It has a plinth area of 155 sq. meters.











Reviews
There are no reviews yet.