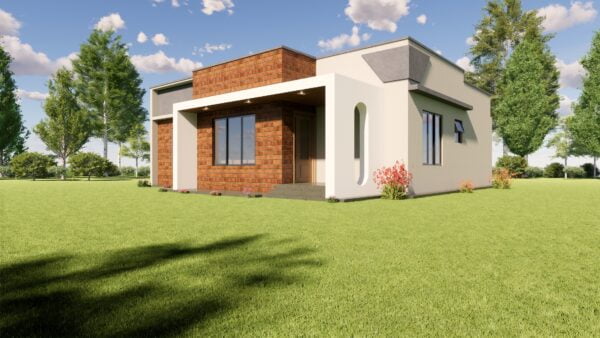Your cart is currently empty!
Three Bedroom Maisonette Design
KSh15,000.00
This stylish home features a spacious ground floor with an elegant entry porch, open kitchen with an island, lounge, study, and a rear porch. The master bedroom boasts an ensuite and walk-in closet, while two additional bedrooms have built-in wardrobes. A staircase leads to the first floor, which includes a DSQ, terrace, and a gazebo—perfect for relaxation and entertainment.
Description
A comely flat roof three bedroom house design with a DSQ. (11.7 x 11.5 metres)
The ground floor plan encompasses:
- An elegant entry porch
- Spacious lounge
- Open kitchen with an island
- Rear porch
- Study room/office
- Accommodative master bedroom (ensuite) with a walk-in closet
- Two extra bedrooms with in-built wardrobes
- Common washroom and a staircase
(Plinth Area = 133 Sq. metres).
The first floor comprises: a gazebo, terrace and a DSQ (Plinth Area = 139 Sq. meters).











Reviews
There are no reviews yet.