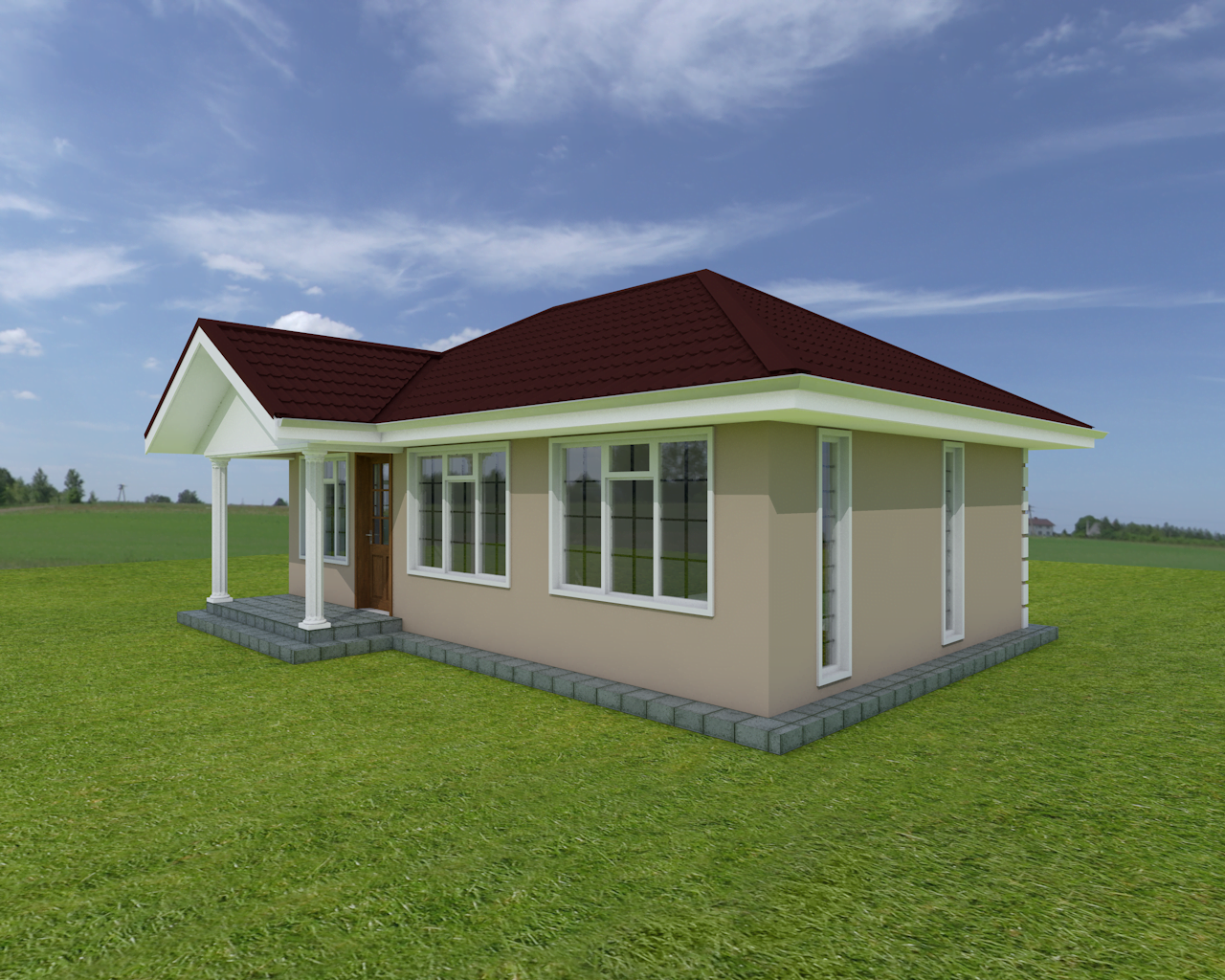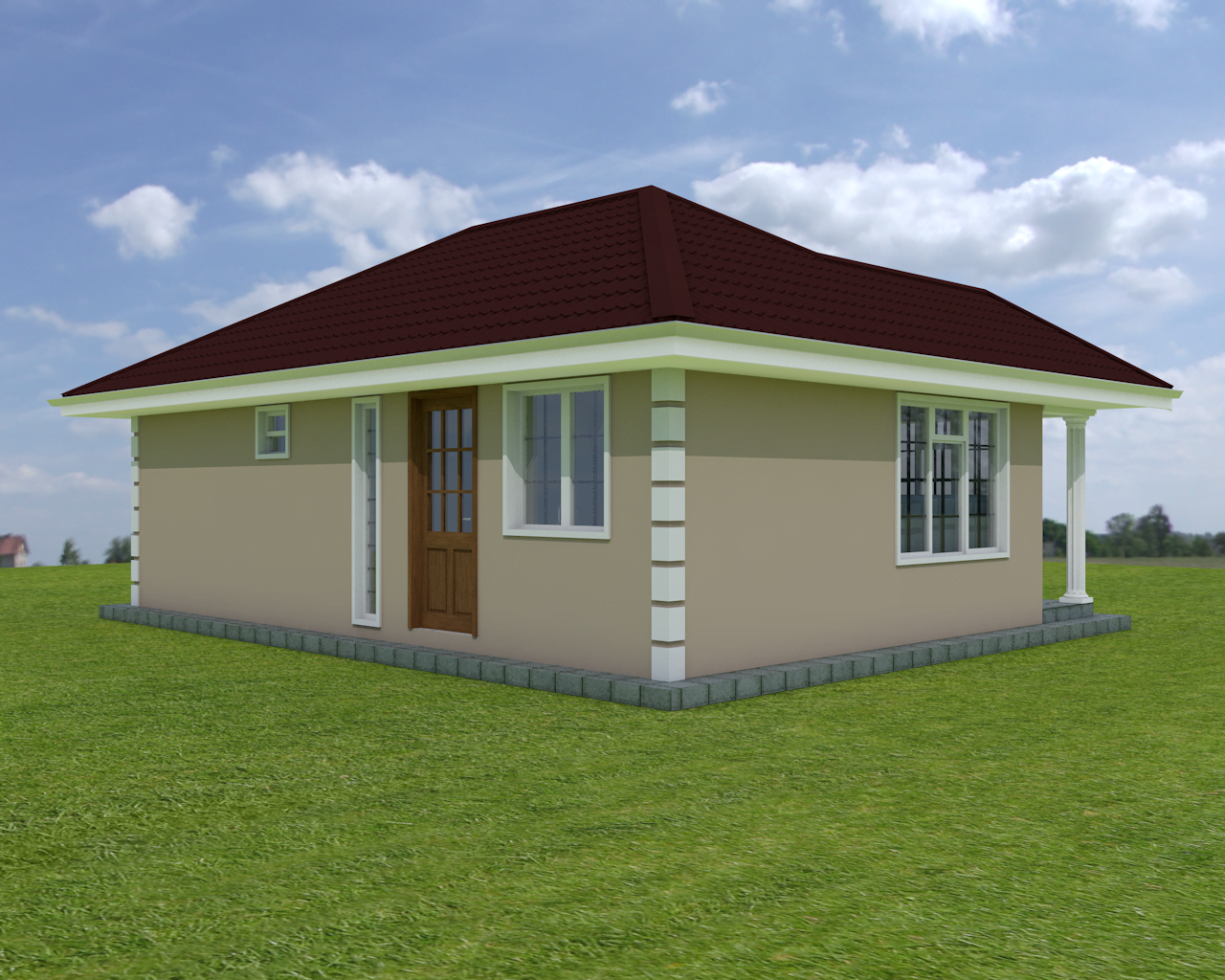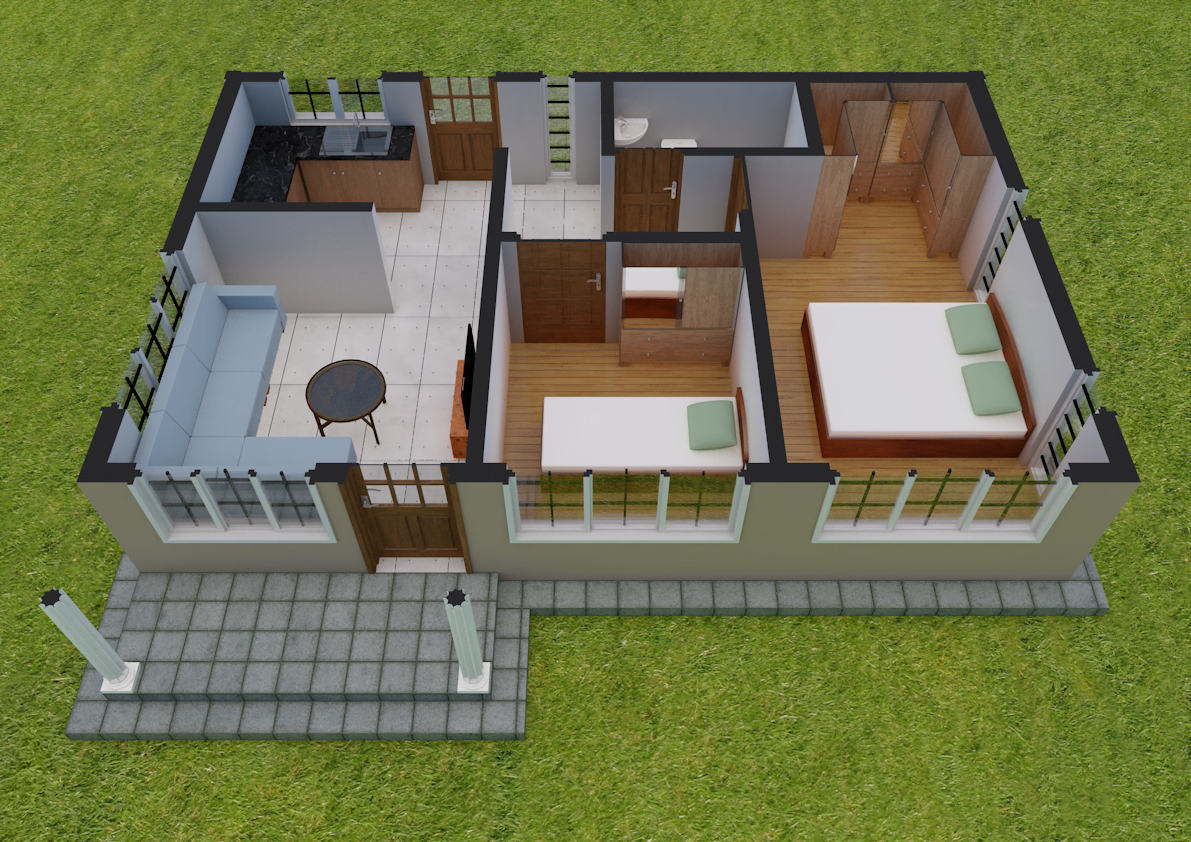Your cart is currently empty!
A Simple Two Bedroom House Plan
KSh5,000.00
This home offers a practical and efficient layout. It features an entry porch, a cozy lounge, and a functional kitchenette. The master bedroom includes a walk-in closet, while the extra bedroom shares a common washroom. The design package includes detailed floor plans, roof plans, elevations, sections, door and window schedules, and 3D rendered views.
Description
A simple two bedroom house plan. Total Plinth Area = 55 Sq. meters (8.8 x 7 meters)
The floor plan features:
- An entry porch
- Lounge
- Kitchenette
- An accommodative master bedroom with a walk-in closet
- An extra bedroom and a common washroom.
The layouts of the plan include: the floor plan, roof plan, elevations, sections, doors and windows schedules and 3D rendered views.









Reviews
There are no reviews yet.