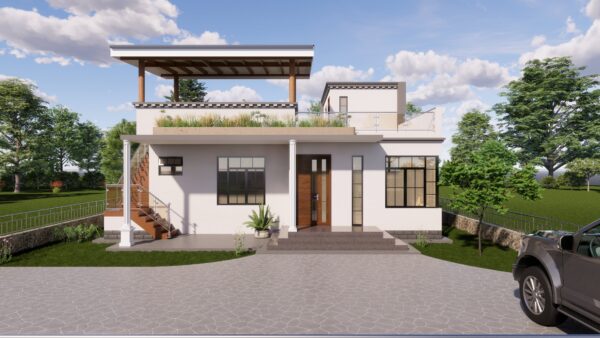Your cart is currently empty!
A Classy Four Bedroom Maisonette
This classy four-bedroom maisonette spans 246 square meters (12.6 x 10.5 meters), offering a harmonious and luxurious layout. The ground floor features an entry porch, a lobby, a modern kitchen with a patio, a dining area, a lounge, one ensuite bedroom, and a common washroom. The first floor includes a lobby, two ensuite bedrooms with private balconies and walk-in closets, a study room, and a primary bedroom with a private balcony, an inbuilt wardrobe, and a spacious bathroom. The design is crowned with a rooftop terrace, perfect for relaxation and entertaining
Description
A Classy Four Bedroom Maisonette plan designed harmoniously with total plinth area of 246 Sq. meters (12.6 x 10.5 meters)
The ground floor features:
- An entry porch
- Lobby
- Kitchen
- Patio
- Dining
- Lounge
- One bedroom (en-suite)
- A common washroom.
The first floor features:
- A lobby
- Two bedrooms (en-suite) each with a private balcony and walk-in closets
- Study room
- Primary bedroom with a private balcony, an in-built wardrobe and a spacious bathroom.
The house also features a rooftop terrace.











Reviews
There are no reviews yet.