Description
An accommodative Five Bedroom Maisonette Plan with a total plinth area of 278 SQ meters (14.7 x 12.7 meters).
The Ground floor features:
- An entry porch
- Lounge
- Dinning
- Kitchenette
- Two bedrooms one en-suite and the other sharing a common washroom
- Rear porch
- An SQ (en-suite)
The first floor features:
- A family room
- Primary bedroom with a walk-in closet(ensuite)
- An extra bedroom (en-suite
- Common bathroom
- Terrace
There is also a roof top terrace which can be accessed from the first floor.

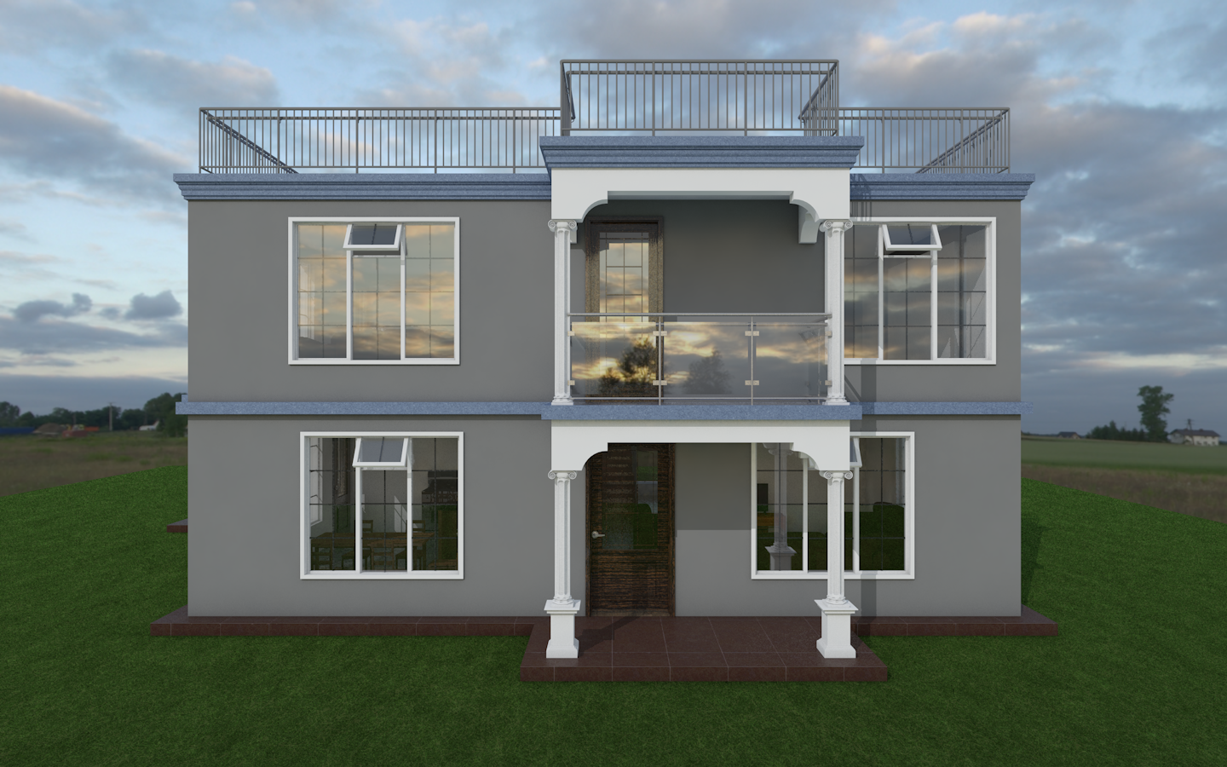
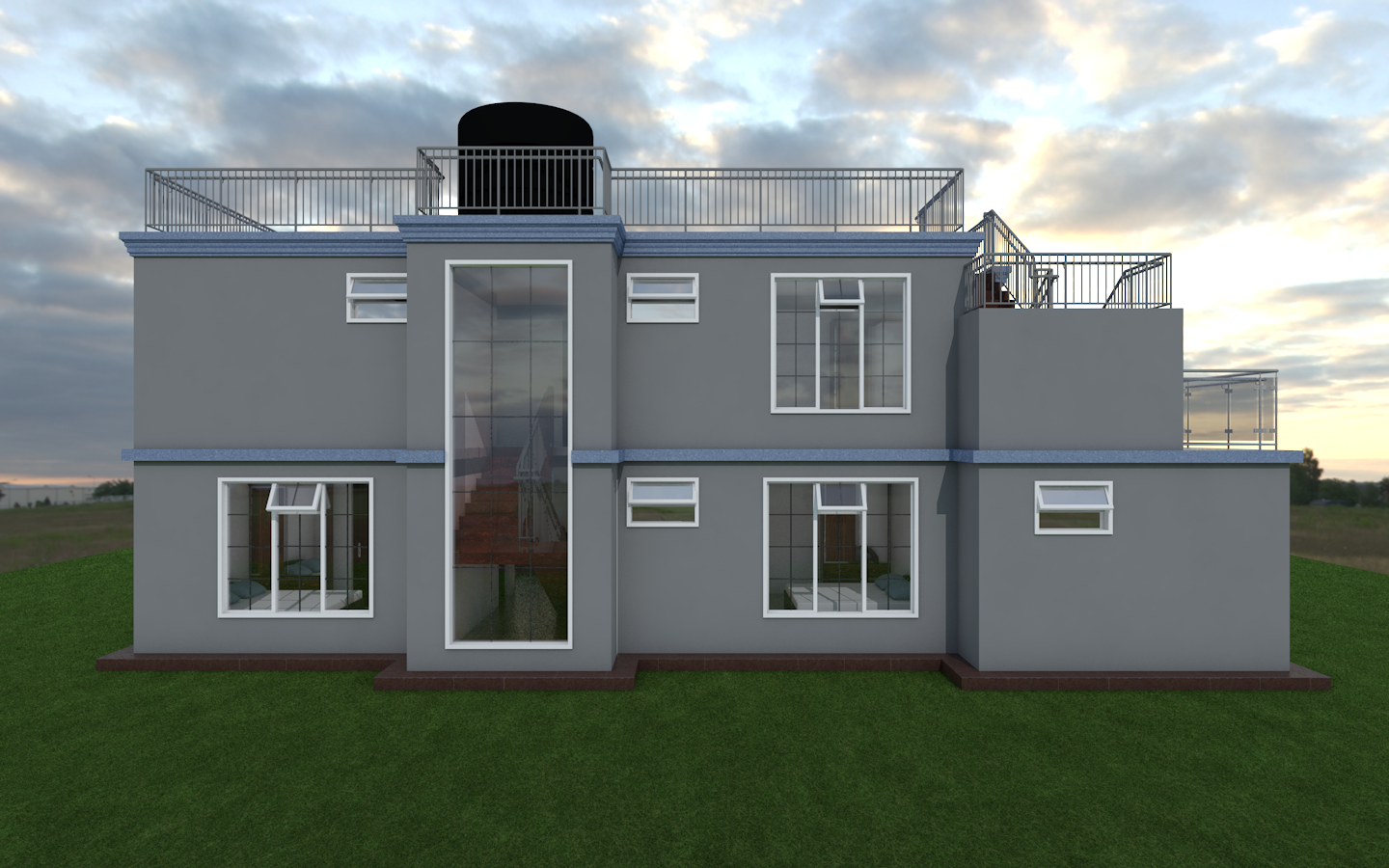

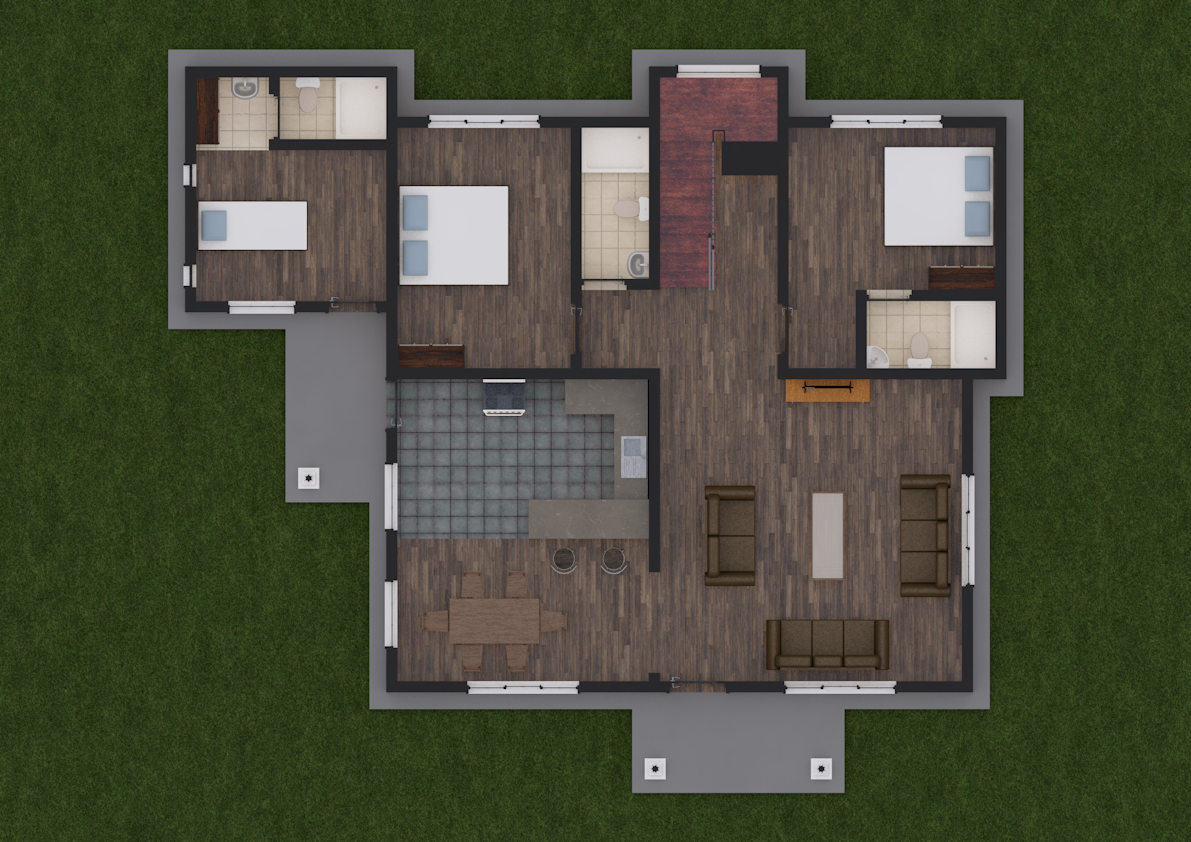

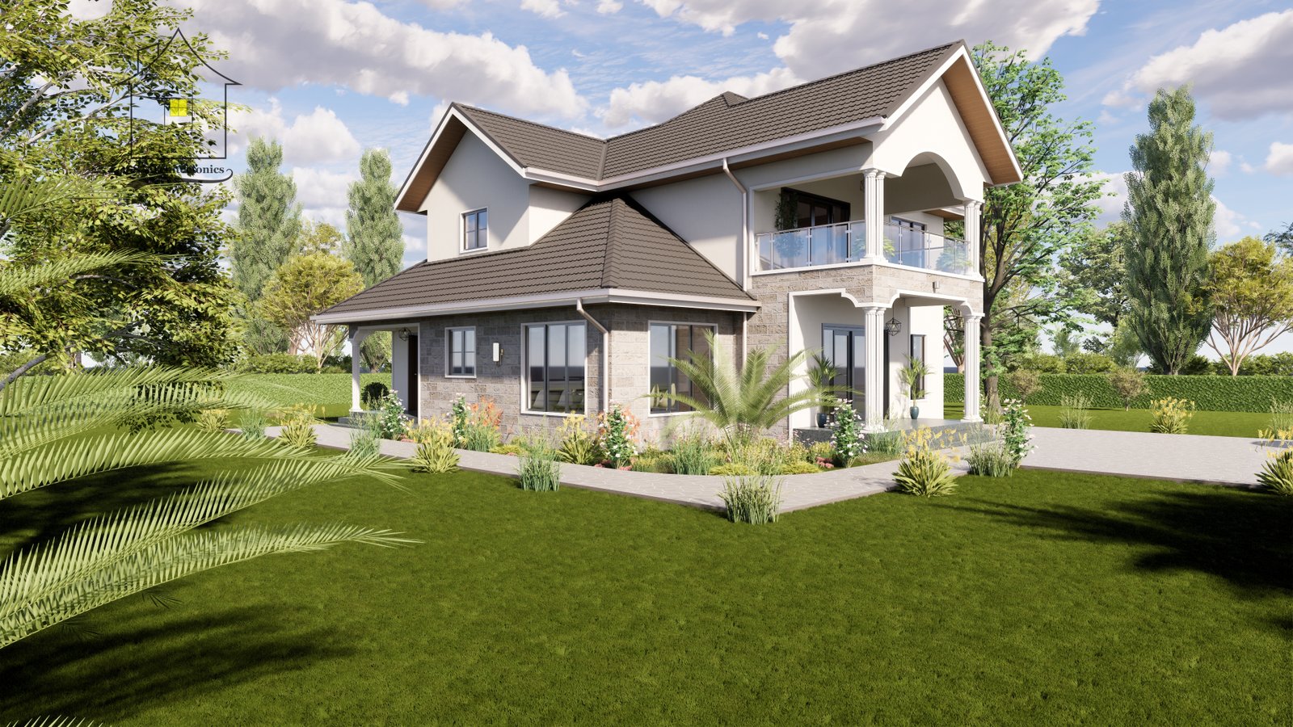

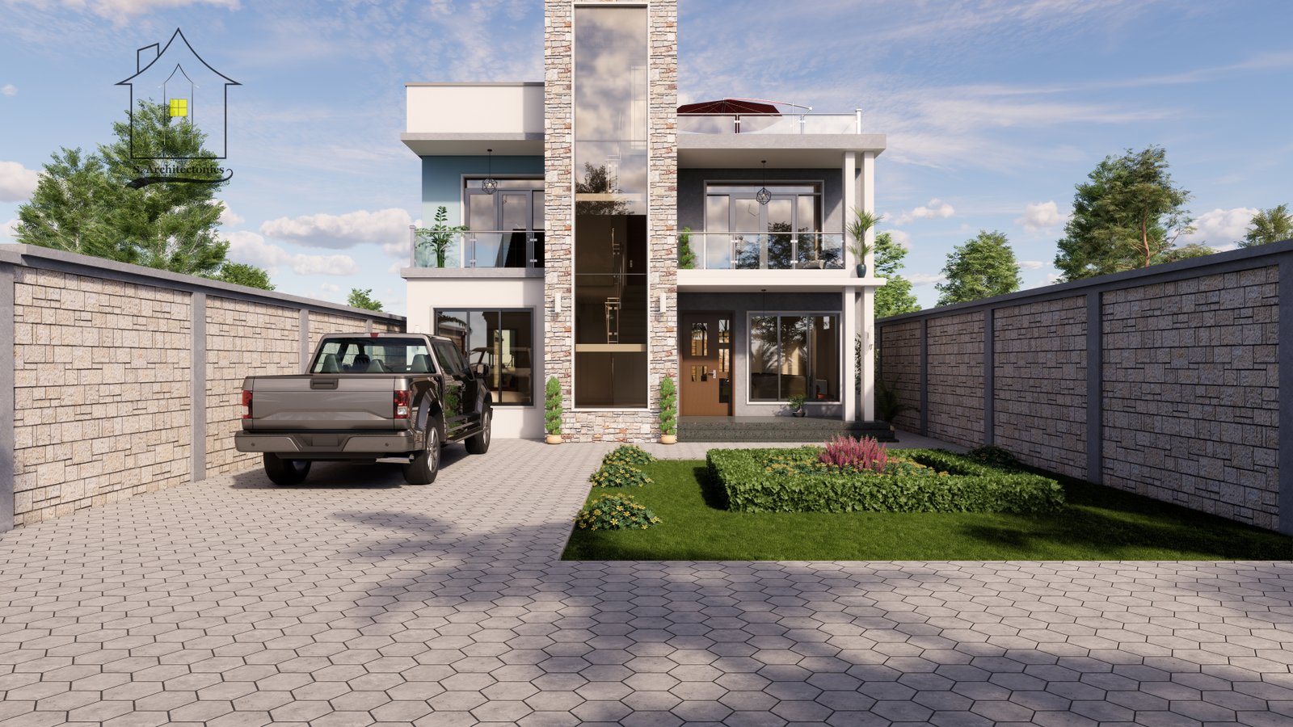
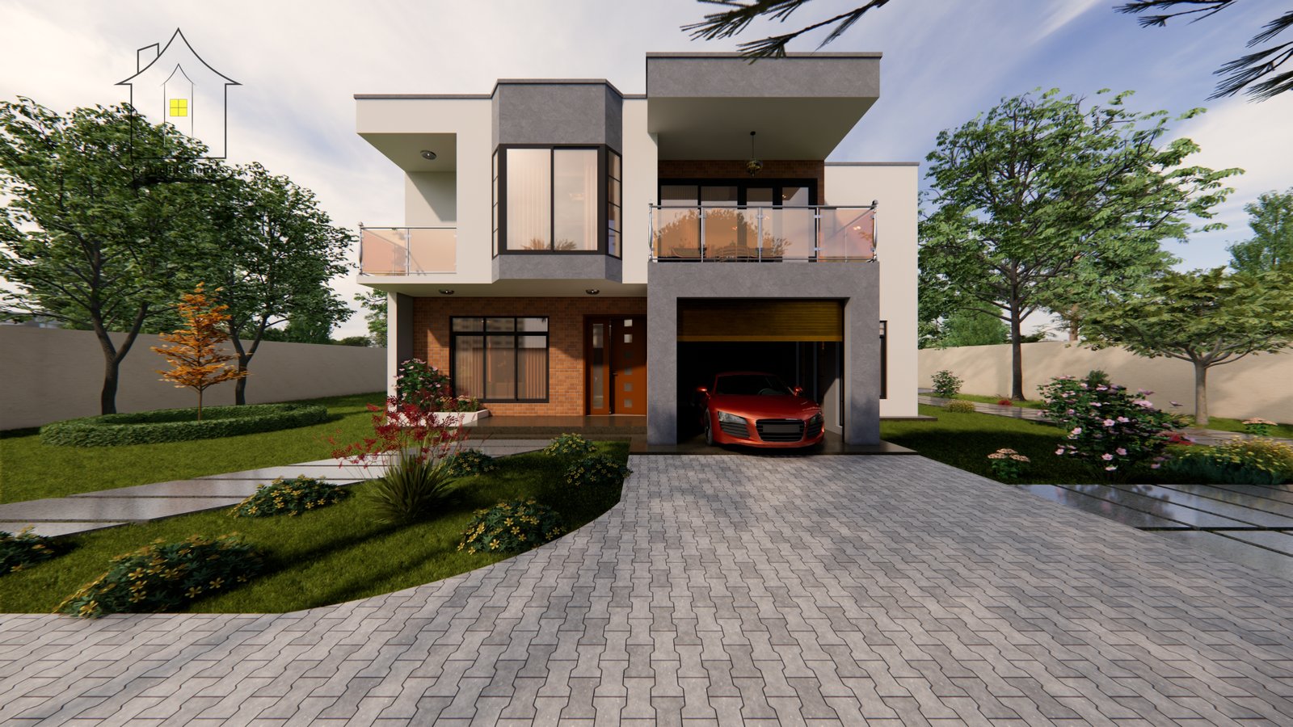

Reviews
There are no reviews yet.